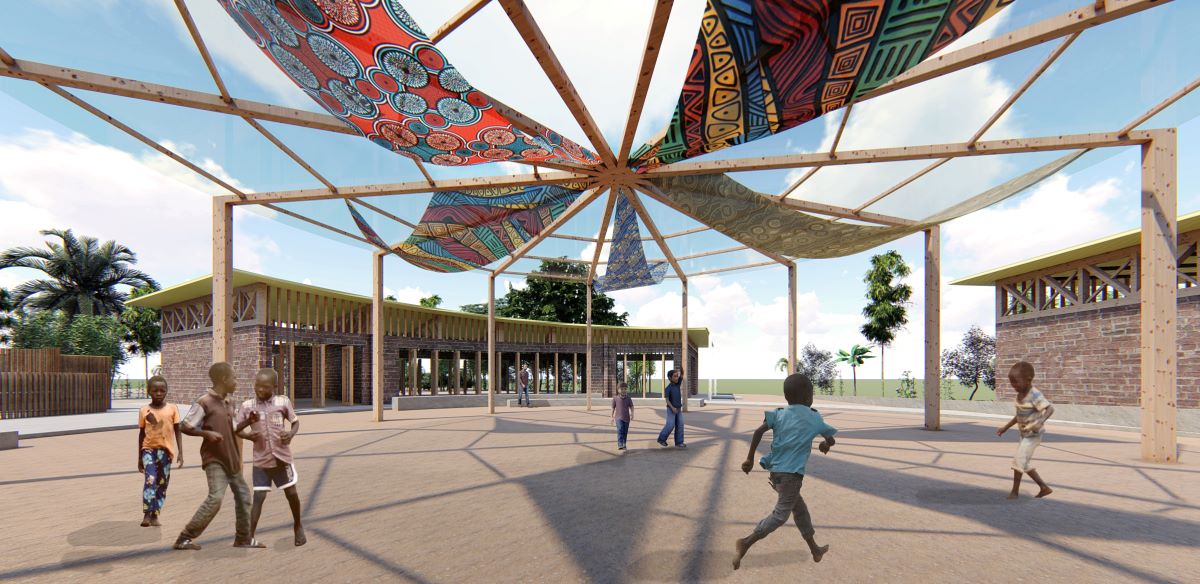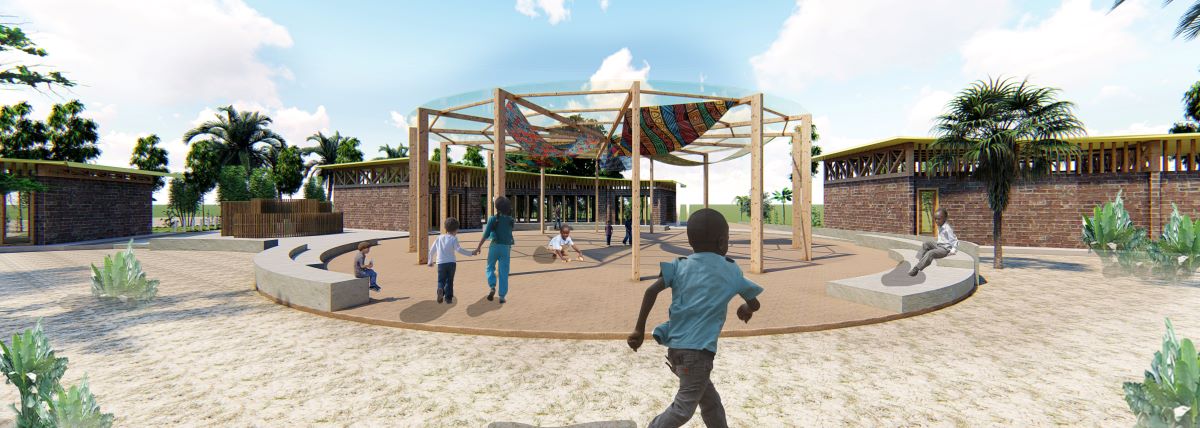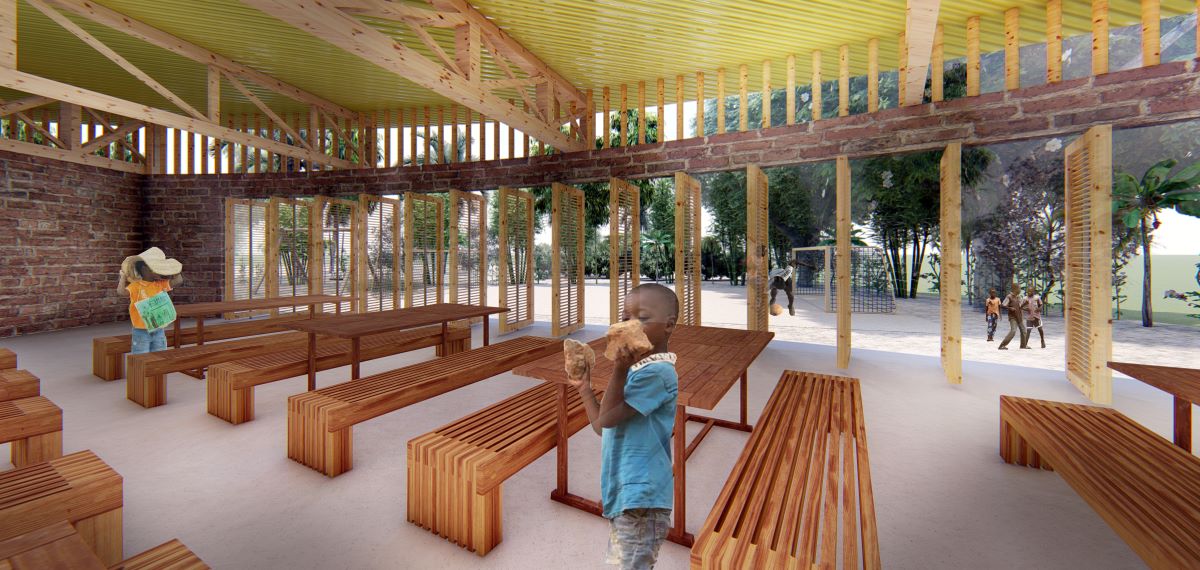Blog Stories

The flower of Kafountine
THE FLOWER OF KAFOUNTINE
Project Location: Kafountine, Senegal
Costus spectabilis, commonly known as the yellow trumpet, is an African, gregarious species of herb; low and perennial. It produces four large fleshy leaves which lie flat on the ground and form a basal rosette.
CONCEPT
The form of the school is inspired by the shape of the flower ‘Costus Spectabilis’ known and considered as one of the national flowers of Africa. Driven by its form and beauty the school has been developed in four distinct and self-standing shapes (the leaves of the flower) which facilitate all the indoor acquired spaces as per the brief and in the middle the playground is unfolding as the basal rosette. Each shape (petal) is positioned carefully on the plot of land so as to fold around existing trees whilst creating the various scale gathering spaces (all existing trees are kept). The concept of those four distinct shapes provides flexibility in terms of construction as they can be built in different phases and according to the needs of the school.
ARCHITECTURAL DESIGN
The design of the school is driven by the idea of inclusivity, flexibility, and locality. Inclusivity is served by the playful spaces which are developed in the central area of the plot and are surrounded by the classrooms. Flexibility is provided by the dialogue of each classroom with both the central outdoor areas and the outskirt outdoor areas which can be used as fields for the growth of vegetation. Locality is reflected on the material selection (mudbricks, wood etc.) & social culture events as organized in everyday school life.
SUSTAINABILITY & WATER
Sustainability is taken into account in different aspects: water collection, passive design, technical solutions & locality. The school design was developed around the idea of water collection and water circulation. Apart from the use of the watertower, the roof of each shape (petal) has an inclination so that rainwater can be collected. The water flows along the roof and ends up in a ditch at the end of each structure creating a waterfall. It is then circulated perimetrically and around the classrooms creating a water network inspired by the “delta” of the nearby river Casamance. The collected water from the roofs is used to feed the fields and the green fence. Passive design stands for air permeability through the open roof system and pivot doors to allow for a maximum air circulation. Technical solutions can be seen in the soil formation for flood protection & in PV solar placement. Locality stands for ecological materials & low energy footprint in material transportation as well as in the self-sufficiency of the school unit where students can cultivate their own food.
CONSTRUCTION PHASES, MODULARITY & MATERIALS
The school has four main building structures, two independent bathroom structures, one covered courtyard and one water tower. It will be built in five phases. Phase one includes the multipurpose space, offices & the first bathroom cubicle. Progressively all ten classrooms will be constructed. In each phase the school components are functionally independent.
The school walls are mainly built in clay bricks & mud, the roof in corrugated metal sheet, and the bearing structure from wood and concrete foundations.
Blog Stories

The flower of Kafountine
THE FLOWER OF KAFOUNTINE
Project Location: Kafountine, Senegal
Costus spectabilis, commonly known as the yellow trumpet, is an African, gregarious species of herb; low and perennial. It produces four large fleshy leaves which lie flat on the ground and form a basal rosette.
CONCEPT
The form of the school is inspired by the shape of the flower ‘Costus Spectabilis’ known and considered as one of the national flowers of Africa. Driven by its form and beauty the school has been developed in four distinct and self-standing shapes (the leaves of the flower) which facilitate all the indoor acquired spaces as per the brief and in the middle the playground is unfolding as the basal rosette. Each shape (petal) is positioned carefully on the plot of land so as to fold around existing trees whilst creating the various scale gathering spaces (all existing trees are kept). The concept of those four distinct shapes provides flexibility in terms of construction as they can be built in different phases and according to the needs of the school.
ARCHITECTURAL DESIGN
The design of the school is driven by the idea of inclusivity, flexibility, and locality. Inclusivity is served by the playful spaces which are developed in the central area of the plot and are surrounded by the classrooms. Flexibility is provided by the dialogue of each classroom with both the central outdoor areas and the outskirt outdoor areas which can be used as fields for the growth of vegetation. Locality is reflected on the material selection (mudbricks, wood etc.) & social culture events as organized in everyday school life.
SUSTAINABILITY & WATER
Sustainability is taken into account in different aspects: water collection, passive design, technical solutions & locality. The school design was developed around the idea of water collection and water circulation. Apart from the use of the watertower, the roof of each shape (petal) has an inclination so that rainwater can be collected. The water flows along the roof and ends up in a ditch at the end of each structure creating a waterfall. It is then circulated perimetrically and around the classrooms creating a water network inspired by the “delta” of the nearby river Casamance. The collected water from the roofs is used to feed the fields and the green fence. Passive design stands for air permeability through the open roof system and pivot doors to allow for a maximum air circulation. Technical solutions can be seen in the soil formation for flood protection & in PV solar placement. Locality stands for ecological materials & low energy footprint in material transportation as well as in the self-sufficiency of the school unit where students can cultivate their own food.
CONSTRUCTION PHASES, MODULARITY & MATERIALS
The school has four main building structures, two independent bathroom structures, one covered courtyard and one water tower. It will be built in five phases. Phase one includes the multipurpose space, offices & the first bathroom cubicle. Progressively all ten classrooms will be constructed. In each phase the school components are functionally independent.
The school walls are mainly built in clay bricks & mud, the roof in corrugated metal sheet, and the bearing structure from wood and concrete foundations.

